I have had the privilege to enjoy a number of multi day ski touring trips based out of a private cabin in Canada. Located in the Selkirk Mountains near Revelstoke, B.C. the cabin was built 30+ years ago by 3 friends. It is not advertised and is available for use only with direct permission of the owner.
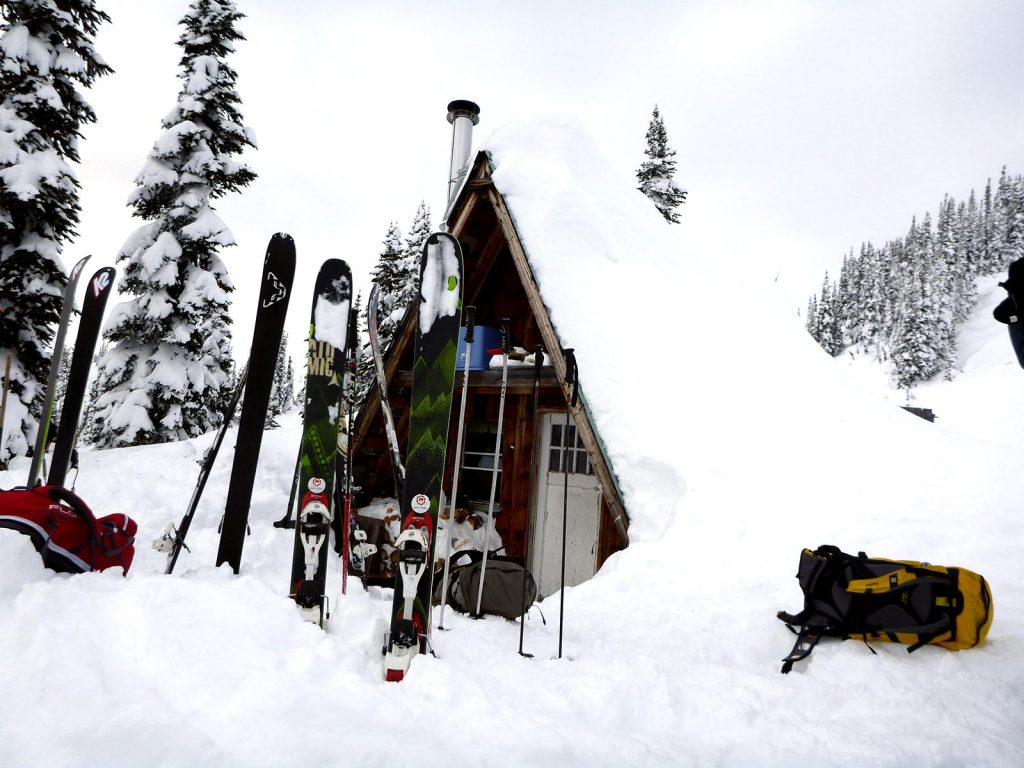
Christened the “chicken coop” by the original builders it is a very unique hand crafted A-Frame. The coop accommodates 4 pretty nicely. We have had 5 and that works provided you are all good friends. It’s long on charm but showing some wear from it’s life in the mountain environment, the insane deep annual snowpack, aggressive wildlife and occasional ignorant sledder (aka snowmobiler).
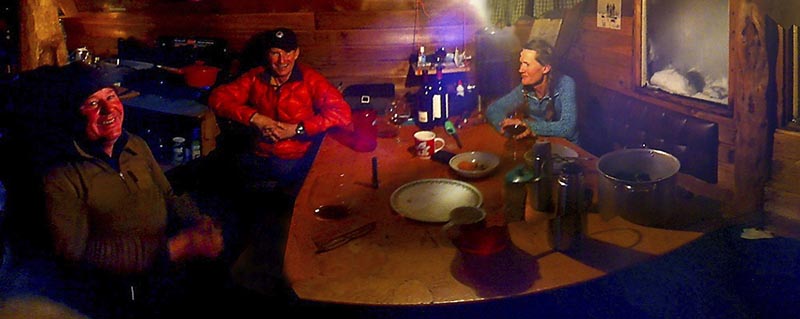 There was some casual discussion and mention by the owner regarding possibly fixing it up someday. The goal was to retain the original appearance and vibe, accommodate 6, have an un-locked and open to all entry room, secure firewood storage and a locked off and secure main structure.
There was some casual discussion and mention by the owner regarding possibly fixing it up someday. The goal was to retain the original appearance and vibe, accommodate 6, have an un-locked and open to all entry room, secure firewood storage and a locked off and secure main structure.
Just for fun I came up with a first draft idea of what could be done. First I measured the coop on one of our ski trips and created a 3D as built model.
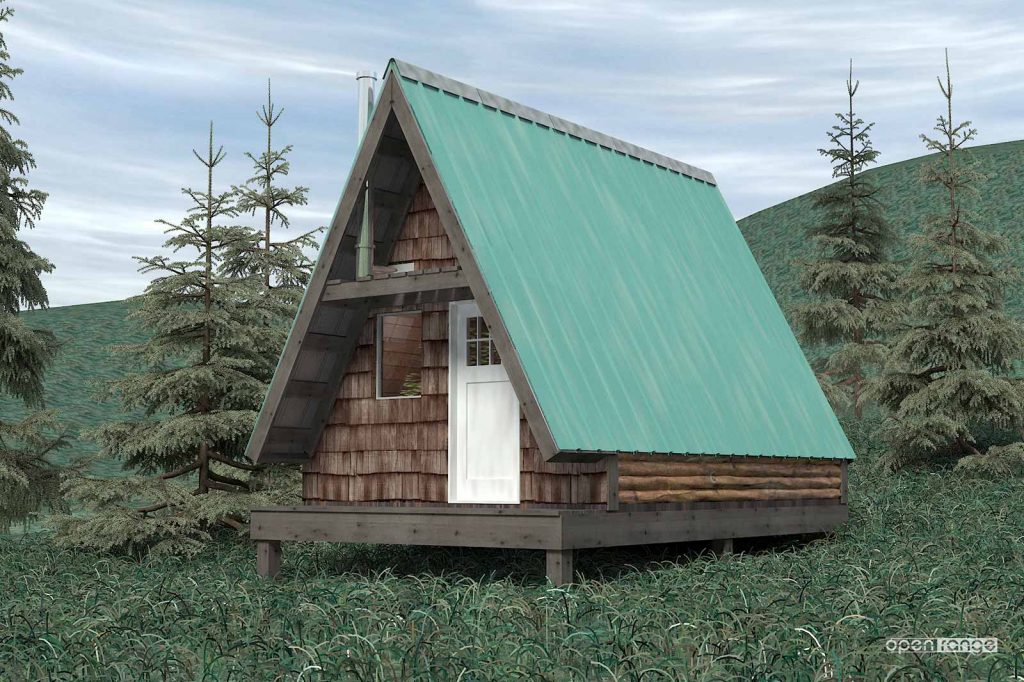
My ideas for the entry lock off, expanded sleeping area and interior improvements are shown in the renderings below.
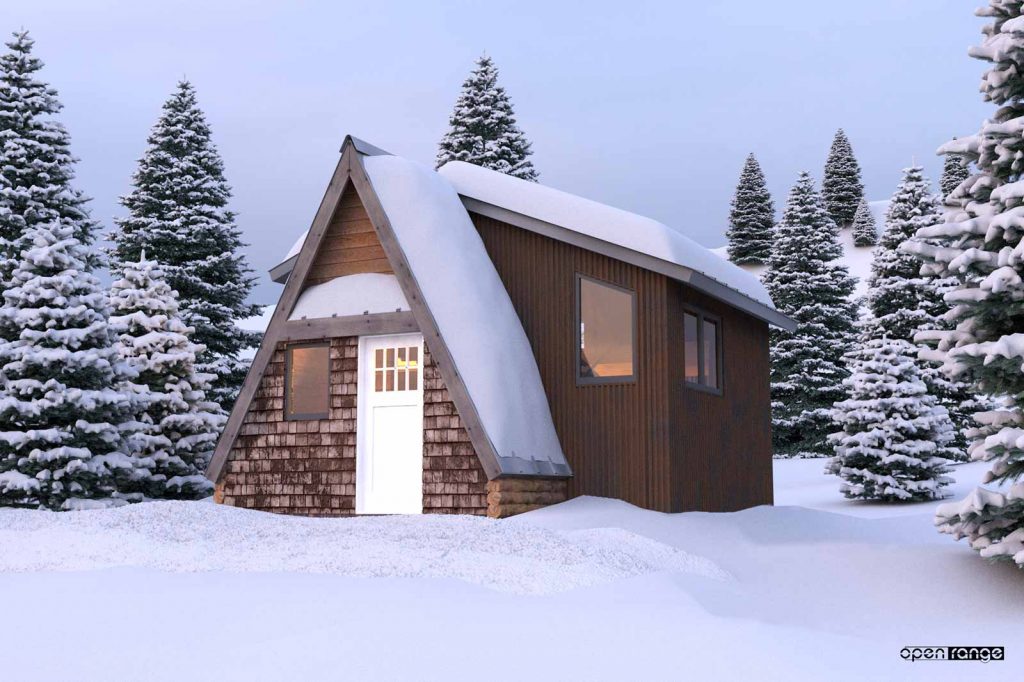
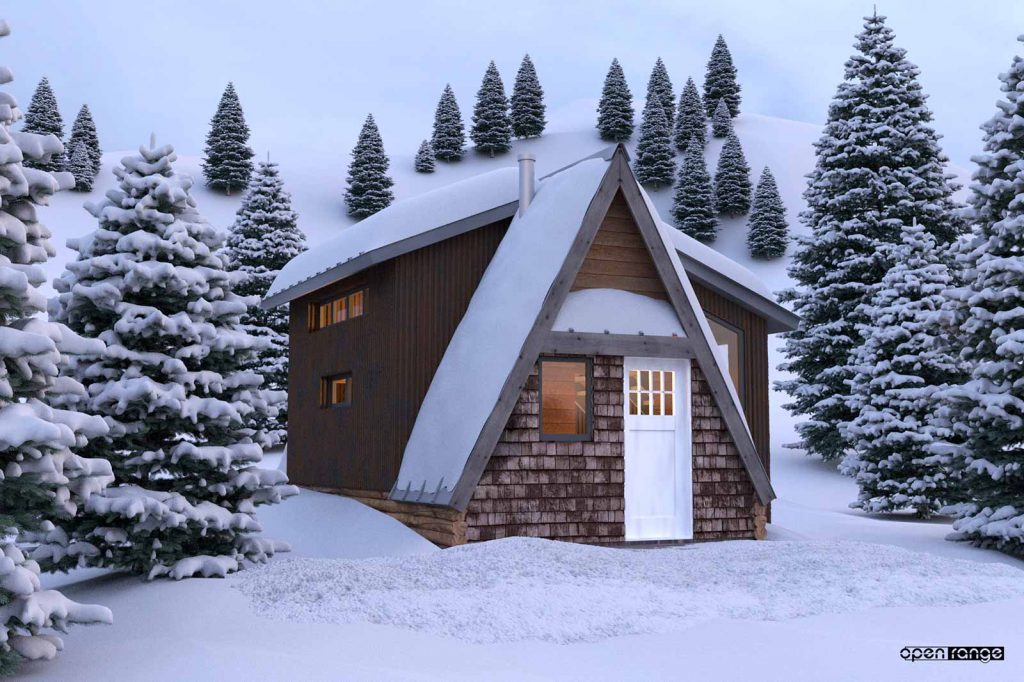
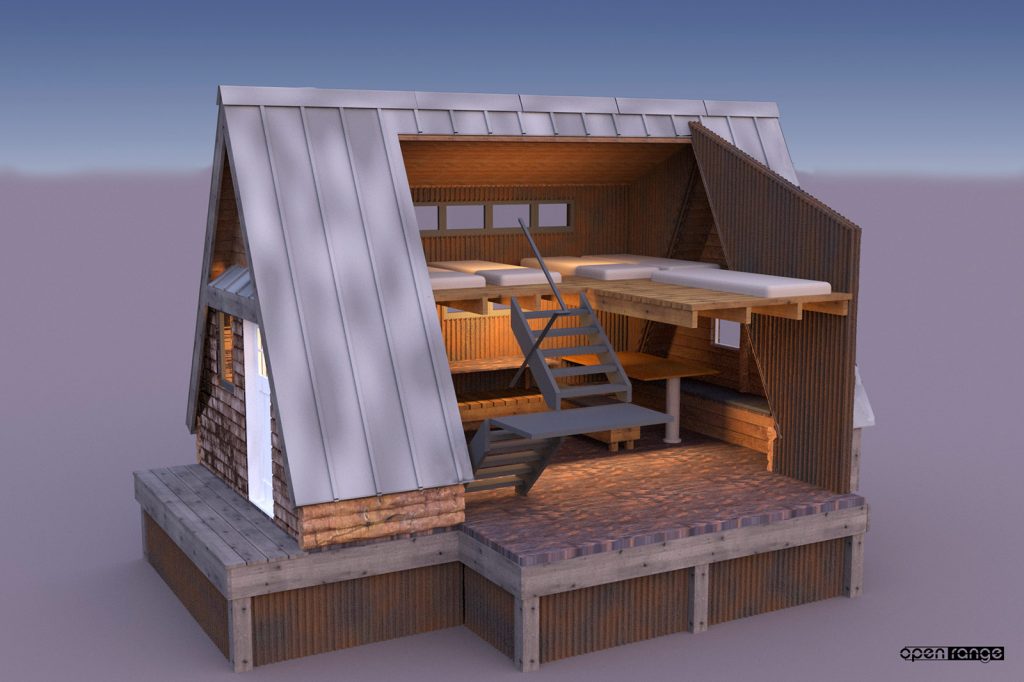
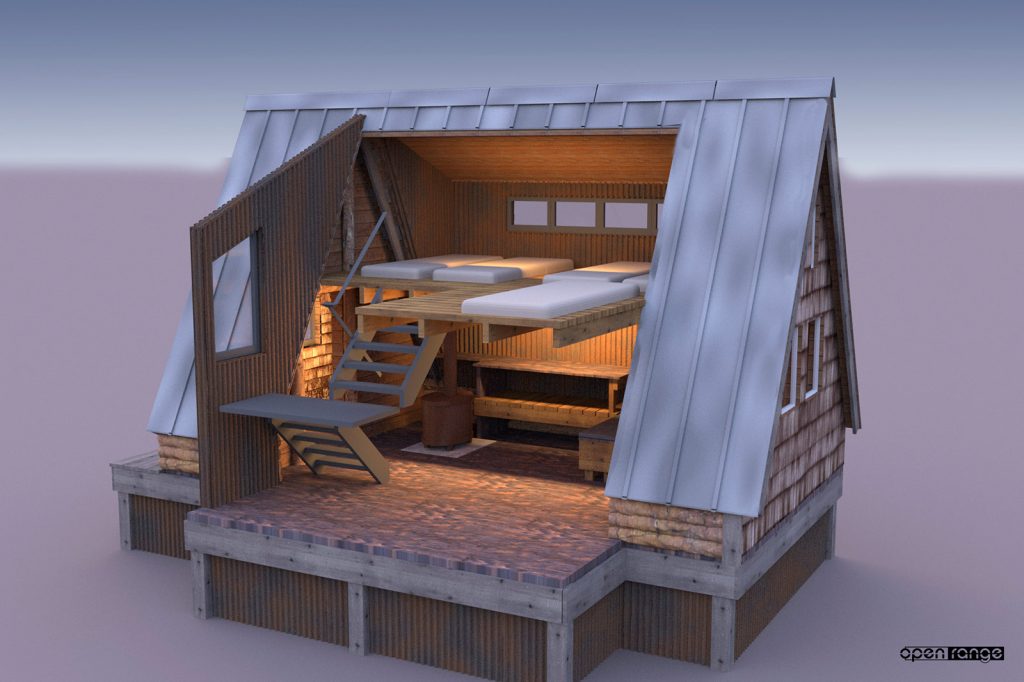 Read my previous blog post that describes the Chicken Coop and surrounding area in more detail.
Read my previous blog post that describes the Chicken Coop and surrounding area in more detail.

