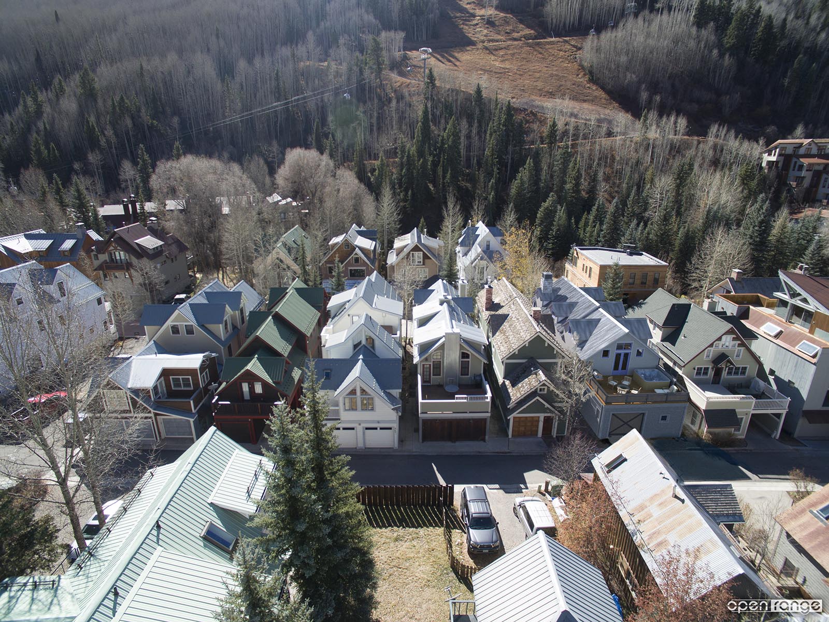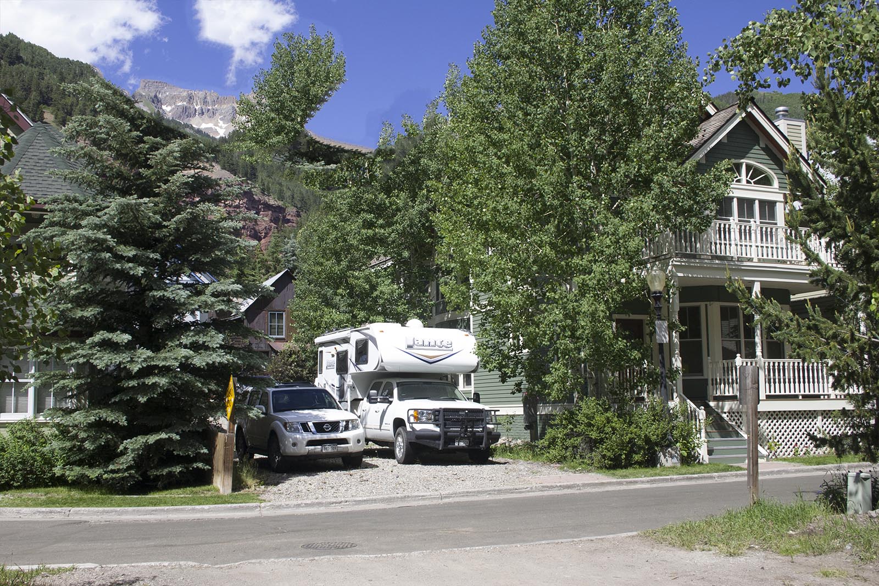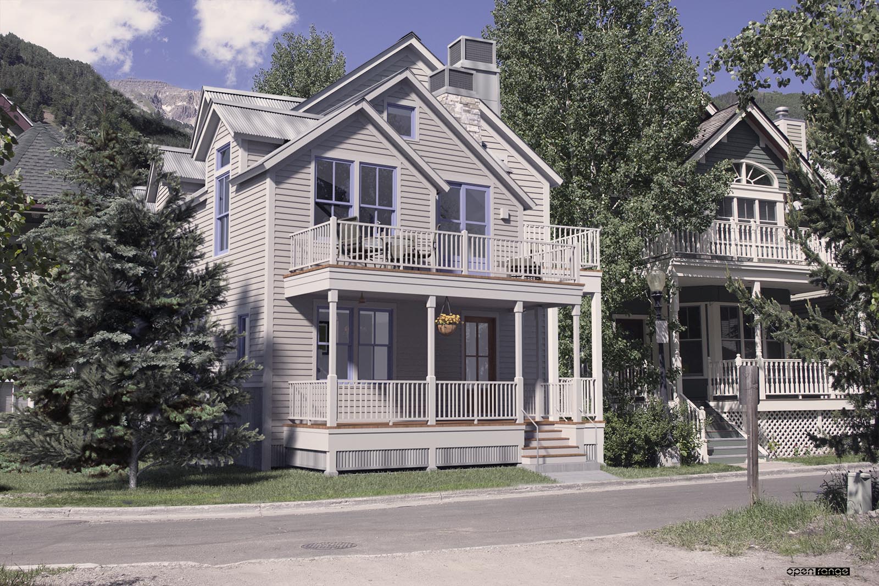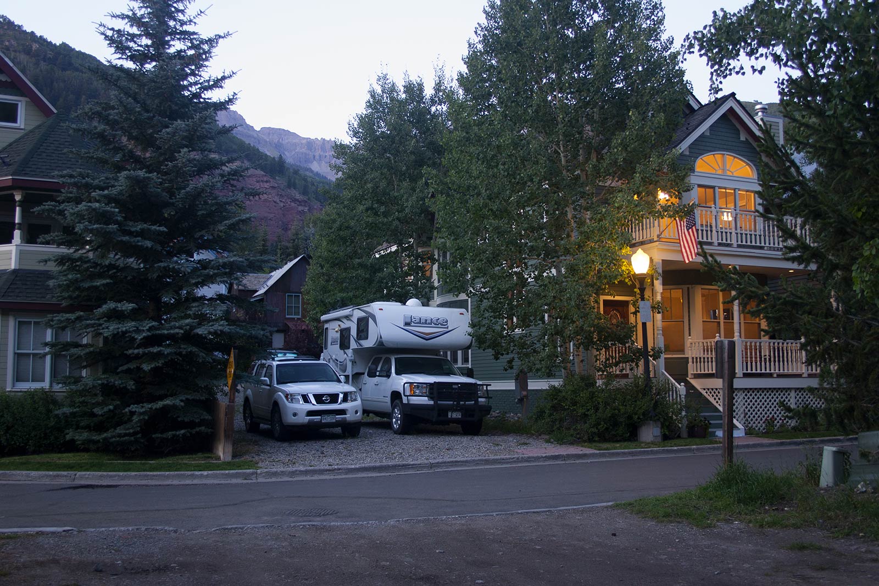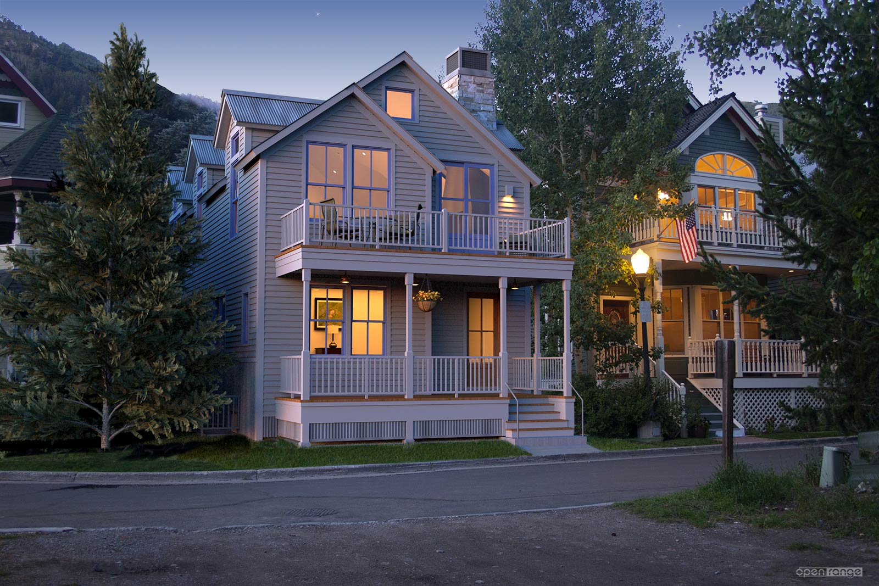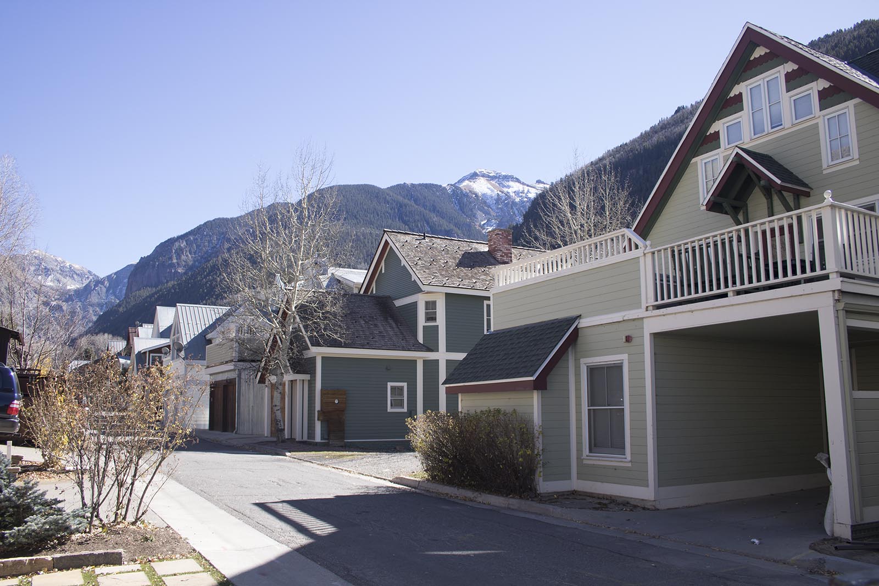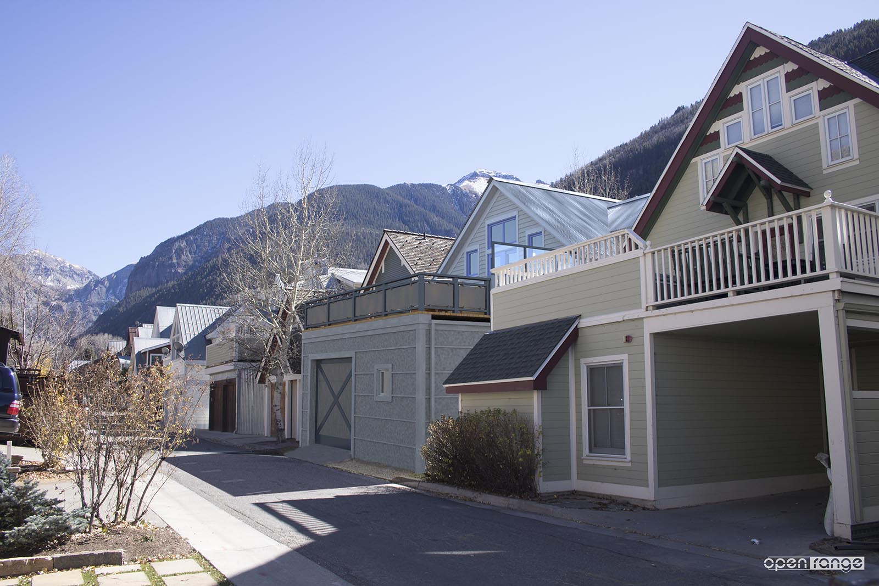This project is being developed and built in the Depot district of Telluride, CO. The site is one block from the town gondola base. Architecture by Marla Frtizlen Architects.
The renderings were prepared for submission to the Depot HOA and the Telluride Historic Architecture Review Commission (HARC). It was necessary to show the proposed residence in context with the surrounding existing homes. Due to the built out nature of the Depot and existing mature trees, street level photography could not achieve this. Existing buildings prohibited a camera position that would provide a wide enough view. Mature trees screened the surrounding buildings.
The decision was made to use a drone based camera. This allowed the camera to be positioned above the existing houses and thus capture the important surrounding context. We also chose to wait until the leaves had fallen off the existing trees in late autumn. Drone photography was contracted with Josh Johnson Photography.
I prepared a 3D model of the project and matched the perspective and lighting conditions of the drone photographs. The before and after results are shown below.
(click to enlarge)
I also provide two street level views. These were used for the design approval process and also used for marketing and pre construction sale images.
(click to enlarge)
“Thanks Mark, the renderings look great!” – Marla Fritzlen Architect





