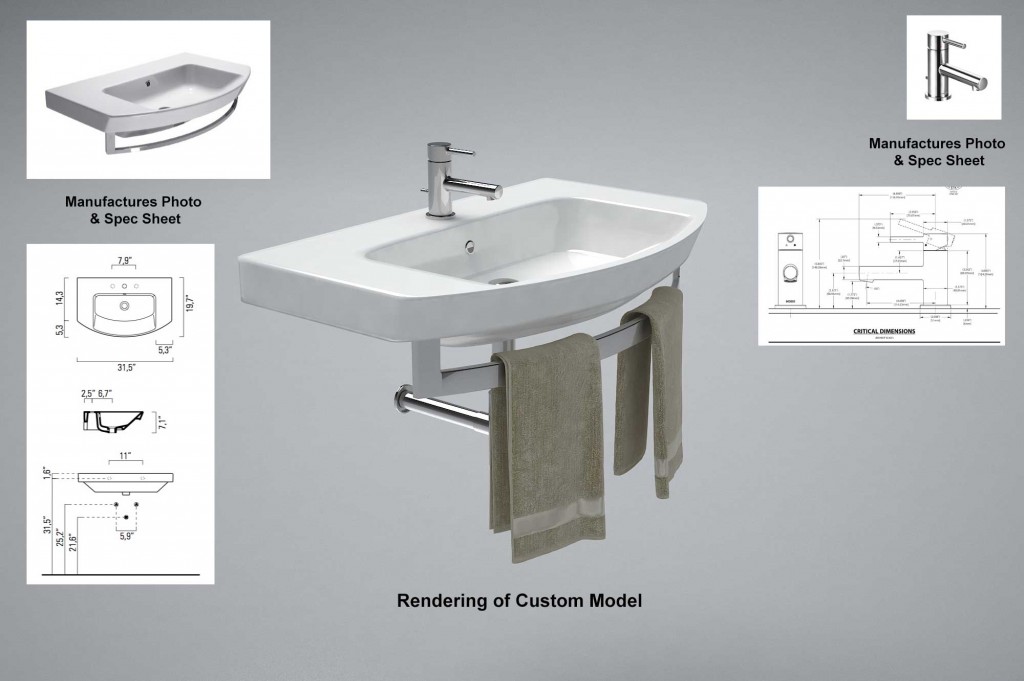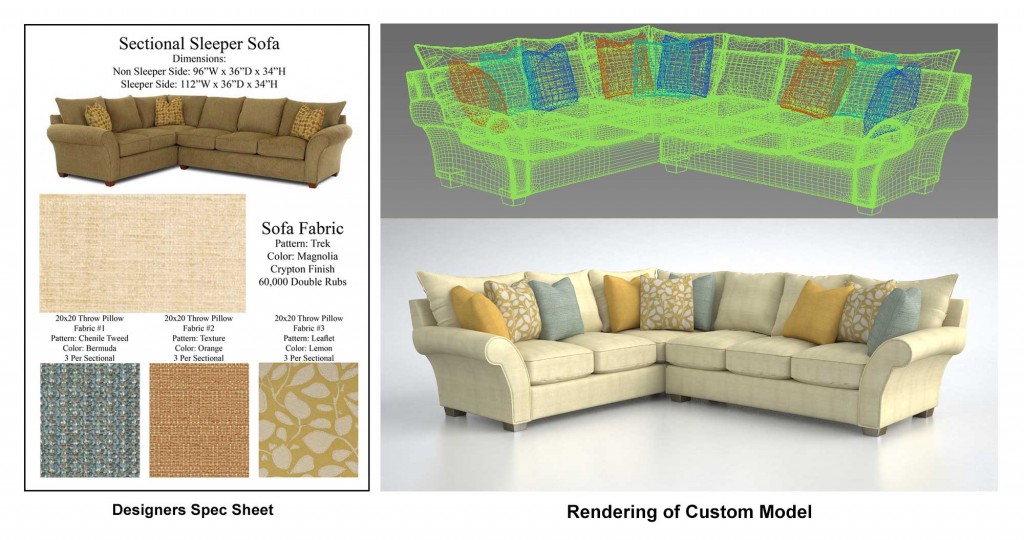Interior renderings often require that furnishings and fixtures be included. Some projects can make use of assets drawn from my fairly extensive library. A variety of 3D furniture and fixtures are available from manufacturers and third party vendors. Other renderings require that specific furniture, fixtures, artwork and etc., not available from any existing source, be created. This post gives an overview of how 3D furniture and fixtures are created to match the finished interior design and decoration specifications.
Drawings and or photographs are referenced to create 3D models that match the actual shape and size of the object. Case goods, light fixture and plumbing fixture manufacturers often provide dimensional drawings in PDF, CAD or other format. Some combination of front, side and top view drawings may be available. These drawings are imported into the 3D computer program, Autodesk 3D Studio Max, and used as templates for 3D model creation.The image below shows some typical manufacturers drawings and photographs that were used to custom model the sink and faucet set. This was used in a finished Bath Rendering along with other custom modeled fixtures.

Furniture such as tables, chairs, sofas and beds often do not have dimensioned drawings available. Instead a manufactures catalog photograph, with overall HxWxD sizes listed, is typically used for reference. The manufacturers photograph is used as a visual comparison and the overall dimensions are recreated. The image below shows a rendering of a sofa set along with the the designers spec sheet that was referenced. Actual fabric swatches were provided and used to very closely match the specifications. The sofa set was used in a finished Living-Dining Room Rendering along with other custom modeled furniture and fixtures.
The desired materials and finishes are applied or “mapped” to the 3D model at the appropriate scale and orientation. Fabrics swatches can be scanned and used. Depending on image quality, manufacturers photographs of fabrics or wood types may be used. Images from my existing texture library may be modified to match what is intended. Specific RGB, Hexidecimal, Pantone and etc. color values from paint manufactures can be reproduced. An infinite variety of metals, glass, plastic and etc. can be created directly within 3D Studio Max to match source references.
Using these techniques almost any furnishing or fixture can be created and placed within a 3D scene for rendering. Here is an interesting article about how the IKEA Company has moved to a 3D model basis for all of their extensive and elaborate catalog imagery. They are using the same techniques and the same software, Autodesk 3D Studio Max and Vray, that I use!



Great tips. Of course, everyone knows most of them, but still.. It’s awesome that you put them all together. Kudos to the writer!
Thank you for your comments Karl. Please contact me to discuss any 3D furniture modeling and rendering needs you may have.